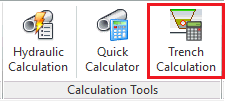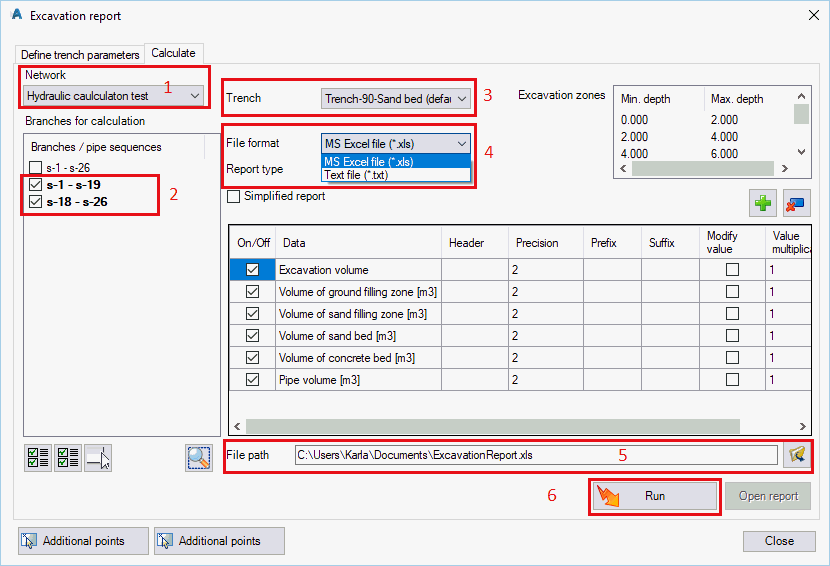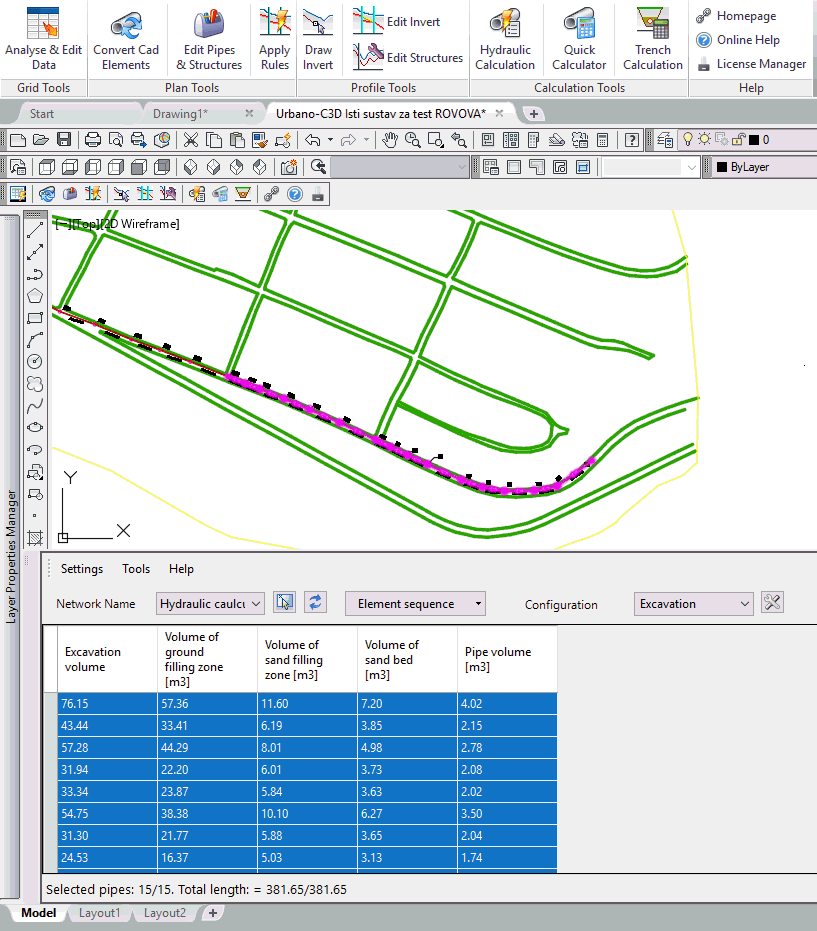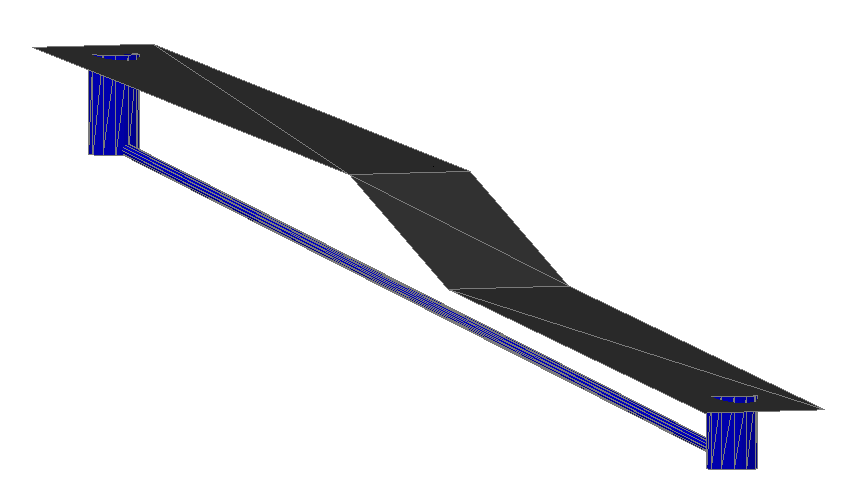
StudioARS Sales department: sales@studioars.hr
StudioARS Technical support: urbano-visio@studioars.hr
Phone: +385 51 273 575 (Croatia, Europe)

StudioARS Sales department: sales@studioars.hr
StudioARS Technical support: urbano-visio@studioars.hr
Phone: +385 51 273 575 (Croatia, Europe)

Function for trench calculation includes following:
Creating and storing various trench definitions in the drawing
Assigning trench to network parts
Calculation of selected excavation volumes according to available parameters
Export of calculated values to XLS or TXT file
Showing calculated excavation values inside Urbano Visio data grid table, along with other pipe data (arbitrary)
VIDEO:
In the first tab - Define trench parameters, it is possible to define trench definition with available parameters:

In the other tab - Calculate, the program proposes all network branches as pipe sequences for the calculation of excavation values (by default):

However, the user can create custom selections, and define one trench in one part of the network, the other on the another part and so on.

After that, it is possible to export excavation report to TXT or XLS file. To do so, it is necessary to:
Select active network
Check network parts that will be included in the report
Select trench definition
Select file format
Select data for export
Select file path and name
Click Run:

Additionally, it is possible to check excavation data in Urbano Visio data grid table (and use standard copy & paste functionality):

Calculation example shows one simple DTM surface and simple Civil3D Pipe Network, that consists of one pipe and two structures.
