
StudioARS Sales department: sales@studioars.hr
StudioARS Technical support: urbano-visio@studioars.hr
Phone: +385 51 273 575 (Croatia, Europe)

StudioARS Sales department: sales@studioars.hr
StudioARS Technical support: urbano-visio@studioars.hr
Phone: +385 51 273 575 (Croatia, Europe)
To use Hydraulic Calculation function, certain things are required to be done:
Civil 3D Gravity Pipe Network
Flow rate in pipes (values can be defined by using Urbano Visio data grid table)
Manning coefficient or Darcy - Weisbach factor for pipes (values can be defined by using Urbano Visio data grid table)
Take care of pipe direction (slope must be properly defined)
Hydraulic calculation function offers two types of calculation:
Pipe sizing and calculation of hydraulic values
Includes calculation of minimal required pipe diameter, where the program will automatically assign first bigger diameter from the selected pipe group from current part list
It is possible to use calculation conditions
Calculation of hydraulic values for existing pipe diameters (without sizing)
Hydraulic calculation/sizing can be done according to:
Manning formula
Darcy - Weisbach formula
Hydraulic calculation can be done for:
Single pipe
All pipes within selection range (entire network or certain part of the network)
Hydraulic calculation can use:
Metric units
Imperial units

VIDEO:
In the first part, General settings, it is possible to choose calculation units - Metric or Imperial, and calculation formula - Manning or Darcy - Weisbach :
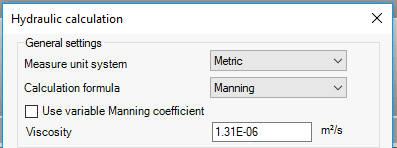
It is possible to use constant or variable Manning coefficient, where the variable will be calculated according to following diagram:
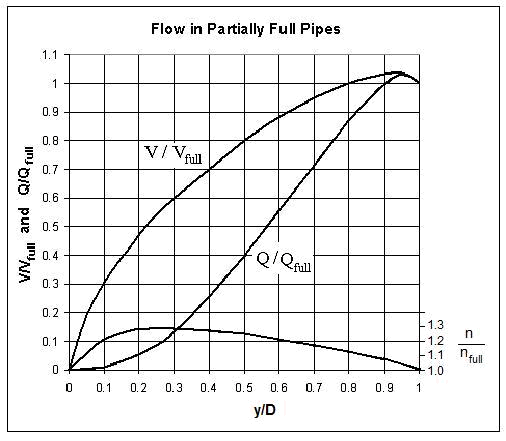
Where the program varies the coefficient depending of y/D value (or h/D, filling percent):

In the part Calculation type, it is possible to select According to the existing pipes or According to the conditions:
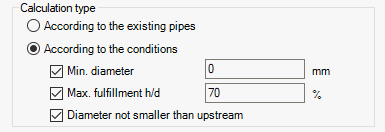
By using this option, the program will calculate hydraulic values for existing pipe diameters (without sizing). In this case, in the part Input data, the program shows pipe data: Pipe family, pipe diameter, flow rate, pipe slope and pipe roughness. However, those it is not possible to change it, since the calculation option doesn't allow it.

Calculated hydraulic values (will be shown in units defined in the first part of the dialog):
Filling height
Filling percent (h/D)
Flow Percent
Partially full pipe velocity
Full pipe velocity
Velocity percent
Flow time in pipe
Full pipe flow
If the current pipe diameter is insufficient, the program will not be able to calculate the values - all the hydraulic values will be set to 0 (zero)
By using this option, the program will:
Determine required pipe diameter according to selected conditions:
Min. diameter - it is possible to define minimal diameter to be used. For example, if the program calculates minimal required diameter to be 156 mm, and this condition is set to 200 mm, the program will take 200 mm as minimal allowed diameter.
Max. fulfillment h/D - it is possible to define maximal fulfilment of the pipe (h/D ratio) as a percent (%)
Diameter not smaller than upstream - it is possible to control the diameter selection
Assign first bigger diameter to the pipe (from the selected pipe family from current part list)
Calculate hydraulic values:
Calculate hydraulic values:
Filling height
Filling percent (h/D)
Flow Percent
Partially full pipe velocity
Full pipe velocity
Velocity percent
Flow time in pipe
Full pipe flow
In this case, in the part Input data, the program shows pipe data: Pipe family, pipe diameter, flow rate, pipe slope and pipe roughness. However, it is only possible to change active pipe group - the one from which the program will choose adequate pipe size.

It will be possible to select those pipe families, that exist in current Part list. To find out more about Part list, check related Autodesk website: About the Part Catalog and Parts Lists for Pipe Networks
In the last part, it is possible to:
Select current pipe from the list or by using < and > buttons, and the results will appear in the bottom part. You can also use buttons to zoom this pipe in plan and in profile:
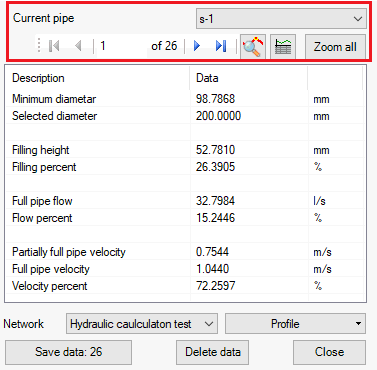
In the bottom, you can select current network for the calculation:
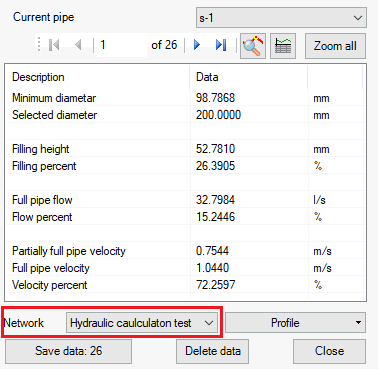
You can also expand selection options and select all elements, or only certain part of the network:

After the calculation press the button Save data. Visio will create new Property data set group HydraulicData-VISIO. After that, you can show calculation results in Urbano Visio data grid table. :

To show it, use configuration Hydraulic calculation:

You can edit this configuration to show some other pipe data as well, the same as you can edit other configurations. To see how to edit configuration, check the related chapter Data Grid.
Hydraulic data related to hydraulic calculation functionality will be created by Urbano Visio inside your drawing file as Property set group: HydraulicData-VISIO.
To check it, you can check the list of defined Property data sets inside your dwg:
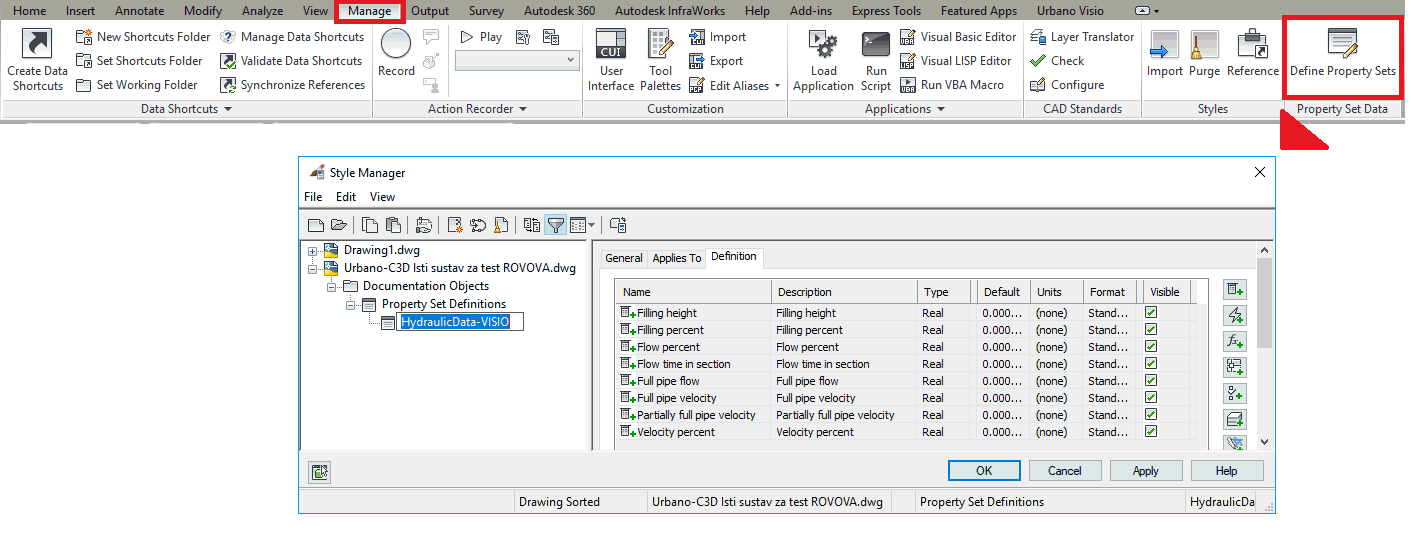
To learn how to work with Property sets, check the related Autodesk website: To define and assign property sets
Hydraulic data from property data set HydraulicData-VISIO will be listed in separate group, and it is possible to add it in any preview configuration for Urbano Visio data grid table:

If you want to delete results for all the elements from the network (or certain part), use function for Hydraulic calculation - select elements and click button Delete data:
